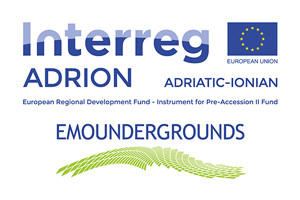5) RENAISSANCE FACADE
The central body of the building on the square is occupied by the splendid Renaissance Facade, with its chiaroscuro rhythm given by the presence of windows and recesses where, in the past, there used to be polychrome frescoes of ancient subjects portraying Roman emperors as statues. In the architecture there are clear influences of classical models of Roman derivation, brought to Carpi by the architect Baldassarre Peruzzi from Siena. The facade ended at the height of the big angular crenellated pinnacle, still existing, that rises north to the Clock Tower. The facade was connected to the Aviary in the North and to the Torrione in the South by a low wall, what remained of the ancient perimeter wall of the Castle.
Between 1582 and 1589 the central body was enlarged due North, maintaining and completing the Renaissance aspect of the building with the addition of an entire wing (Estense addition) connecting the 16th century part with the most ancient Passerino tower, to give the idea of a single palatial complex.
listen to the audioguide
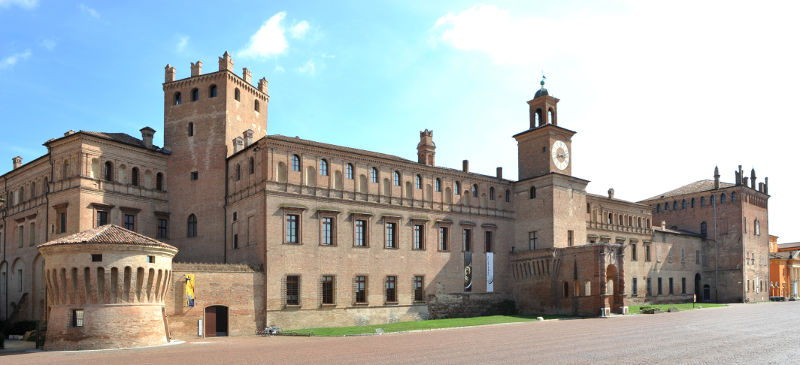
6) AVIARY
The north-west angle of the palace facade on the square is characterized by the turret of the Aviary. The low round building, built in 1480 had originally the function of angular turret around which the canal flew. A similar structure used to be in the southern part of the facade and was destroyed around 1770 to allow the construction of Palazzo Scacchetti. At the beginning of the XVI century it was turned by Alberto Pio III into a nymphaeum with a secret garden behind, directly connected to the prince’s study. The name of Aviary may come, more than from the presence of a real bird aviary, from the presence of frescoes in the upper part of the tower showing rare birds and game in a natural background.
listen to the audioguide
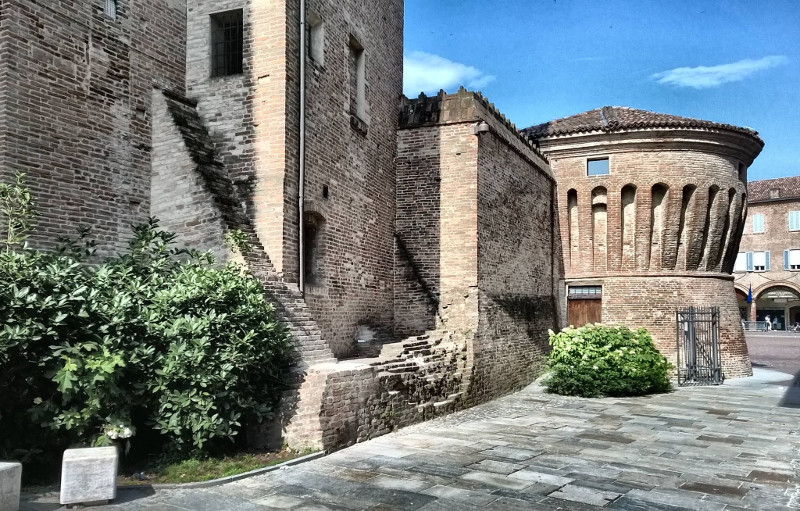
7) PASSERINO TOWER
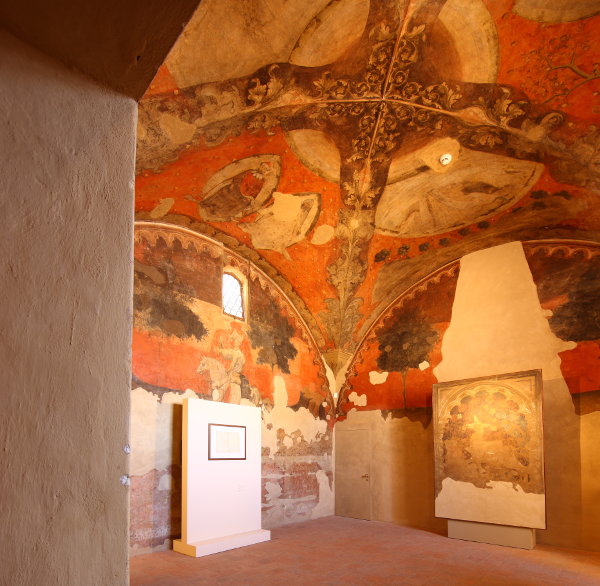 Passerino or Bonaccolsi Tower is the most ancient building currently existing in the palatial complex. The architectural structure is characterized by the typical Ghibelline crenellations (rebuilt around 1820), which demonstrate the original essentially defensive function of the building and, as many watch towers, it is perfectly aligned with the four points of the compass. It is about thirty meters high and it is divided into five floors that must have been originally interconnected.
Passerino or Bonaccolsi Tower is the most ancient building currently existing in the palatial complex. The architectural structure is characterized by the typical Ghibelline crenellations (rebuilt around 1820), which demonstrate the original essentially defensive function of the building and, as many watch towers, it is perfectly aligned with the four points of the compass. It is about thirty meters high and it is divided into five floors that must have been originally interconnected.
listen to the audioguide
9) CLOCK TOWER
The centre of Palazzo dei Pio facade is characterized by the Clock Tower, the main entrance to the complex. The construction of the Tower started in 1577 on the old keep of the Castle. After a partial collapse in 1597, the building was rebuilt in the present form between 1625 and 1637 on a project by Gildo Fassi. The tower, which has kept part of the 15th -century monumental vestibule with the great portal with ashlar Doric pillars, is characterized by a composite vertical shape with overlapping masses which decrease in size upward and end with a pinnacle opened in four arches and topped by a little copper-plated dome.
listen to the audioguide
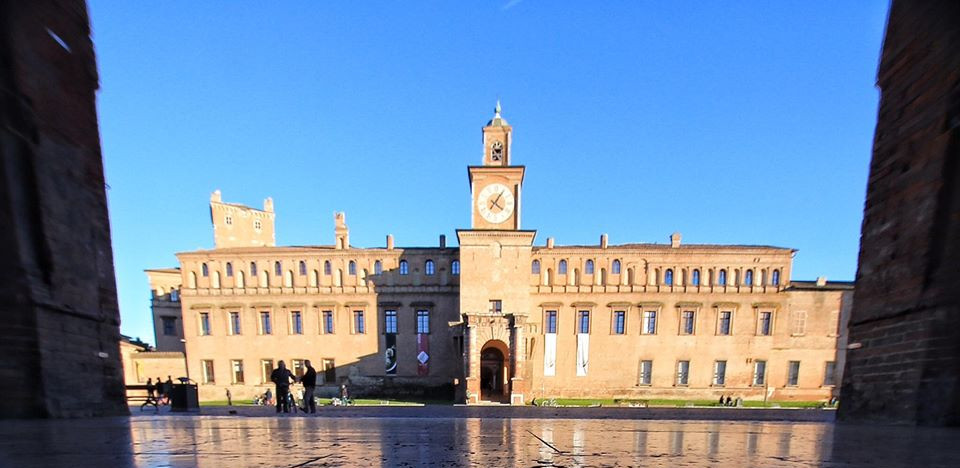
10) COURTYARD OF HONOUR
By entering through the keep of the Clock Tower, we have access to the majestic Cortile d’onore. The integration of the courtyard of honour at the centre of Pio’s residential complex in the first part of XVI century, by Alberto Pio III’s will, gives a new image to the palace, so that it does not only serves as central gateway among the different parts of the building and between the new square and the ancient medieval centre in the East, but also as first representation place for those entering the palace. The courtyard, consisting of a regular gallery with marble columns forming a round arched colonnade topped by two sopraloggias closed on the top floors, represents one of the best Renaissance work in Carpi and reveals the influence of models from Urbino and Rome in the overlapped galleries and from Ferrara and Lombardy in their good-quality decorative elements, capitals, corbels, ledges, with figured elements, made by Bartolomeo Spani from Reggio.
listen to the audioguide
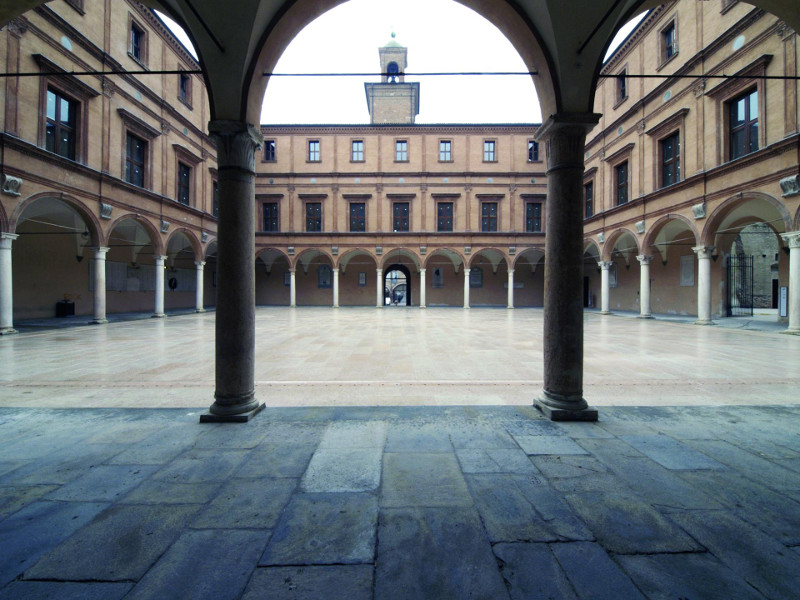
11) SPANIARDS’ TOWER
The most impressive element of the west side of Palazzo dei Pio is the Torrione degli Spagnoli or Torrione di Galasso now closing the monumental complex in the South. The building, built between 1440 and 1450 by connecting two previous towers, is a large rectangular-shaped tower with a characteristic vertical structure, set on more levels with cross-vaulted rooms which are sumptuously frescoed. Some very high pinnacles rising from the roofline still underline the building’s towering height. A particular interest must be paid to the ground floor frescoes, attributable to Ferrara school painters of the last decade of the XV century, and the decorations of the first floor rooms, in particular a Pio di Savoia’s coat-of-arms, mid-XV century, remarkable for manufacture and artistic quality.
listen to the audioguide
12) OLD FORTRESS
The south-east part of the Palazzo dei Pio’s complex is occupied by the so-called Rocca Vecchia. As it is seen nowadays, it was built at the end of the XV century, but the name refers to a most ancient building that must have been there, maybe a previous fortress whose traces are still visible, even if the changes and the integrations of the following centuries have partially changed the original shape. On the Eastern facade, in fact, there are clear elements of external decorations and above all reliefs of old merlons of a building that must have had some defensive function. Inside the fortress, seat of the Municipal Historical Archive, there is the Crests’ room, characterized by a nice fresco of the XV century with huge crests and a frieze decorated with plant motifs with golden pinecones, the symbol of Pio family. .
listen to the audioguide



